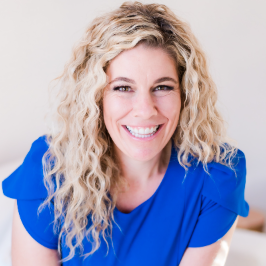
5 Beds
5 Baths
3,386 SqFt
5 Beds
5 Baths
3,386 SqFt
Key Details
Property Type Single Family Home
Sub Type Single Family Residence
Listing Status Active
Purchase Type For Sale
Square Footage 3,386 sqft
Price per Sqft $409
Subdivision Happy Valley (Hpvy)
MLS Listing ID 25593551
Bedrooms 5
Full Baths 4
Half Baths 1
Construction Status Updated/Remodeled
HOA Y/N No
Year Built 1954
Lot Size 0.767 Acres
Lot Dimensions Assessor
Property Sub-Type Single Family Residence
Property Description
Location
State CA
County Los Angeles
Area New1 - Newhall 1
Zoning SCUR2
Interior
Interior Features Ceiling Fan(s), Eat-in Kitchen, Jack and Jill Bath, Walk-In Closet(s)
Heating Central
Cooling Central Air
Flooring Tile, Wood
Fireplaces Type Family Room, Wood Burning
Furnishings Unfurnished
Fireplace Yes
Appliance Dishwasher, Disposal, Microwave, Refrigerator
Laundry Laundry Room
Exterior
Parking Features Attached Carport, Concrete, Door-Multi, Garage
Garage Spaces 2.0
Carport Spaces 4
Garage Description 2.0
View Y/N Yes
View City Lights, Hills
Total Parking Spaces 2
Building
Story 1
Entry Level One
Sewer Sewer Tap Paid
Architectural Style Ranch
Level or Stories One
New Construction No
Construction Status Updated/Remodeled
Schools
School District William S. Hart Union
Others
Senior Community No
Tax ID 2830017013
Special Listing Condition Standard







