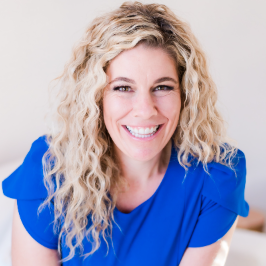
5 Beds
3 Baths
2,215 SqFt
5 Beds
3 Baths
2,215 SqFt
Key Details
Property Type Single Family Home
Sub Type Single Family Residence
Listing Status Active
Purchase Type For Sale
Square Footage 2,215 sqft
Price per Sqft $1,803
MLS Listing ID SB25220244
Bedrooms 5
Full Baths 3
Construction Status Turnkey
HOA Y/N No
Year Built 1951
Lot Size 9,252 Sqft
Property Sub-Type Single Family Residence
Property Description
Recently upgraded with over $900,000 in high-end improvements, this turnkey residence features designer furnishings and décor from top brands including Crate & Barrel, Restoration Hardware, and Serena & Lily.
The sun-drenched, south-facing backyard and spacious front yard create the perfect backdrop for entertaining, relaxing, and everyday living. Enjoy year-round comfort with both central and wall A/C.
Inside, the open concept layout is built for modern living. The chef's kitchen boasts stainless steel appliances, marble countertops, custom cabinetry, and a waterfall island that anchors the space. A sleek wet bar adds convenience and sophistication, while the living and dining areas flow seamlessly for effortless hosting.
The upstairs primary suite is a retreat with vaulted ceilings and a beautifully designed ensuite bathroom. Four additional bedrooms downstairs provide flexibility for family, guests, or a home office.
Outside, the private backyard oasis features lush landscaping, a tranquil fountain, and plenty of room for dining, lounging, or play. The backyard is expansive yet highly usable, offering both a flat lower level and a flat upper level, perfect for versatile outdoor living. A mature privacy hedge surrounds the space, creating a serene retreat, while fruit trees and blooming roses add charm and color. This rare combination of size, usability, and natural beauty makes the yard ideal for everything from children's play to elegant entertaining, with ample potential to add an ADU, pool house, pool, or sport court, the possibilities are endless*.
Located near award-winning Mira Costa High School and Pennekamp Elementary, this home offers both charm and convenience, with parks, shopping, dining, and recreation just minutes away.
Location
State CA
County Los Angeles
Area 147 - Manhattan Bch Mira Costa
Zoning MNRS
Rooms
Main Level Bedrooms 4
Interior
Interior Features Wet Bar, Breakfast Bar, Separate/Formal Dining Room, Furnished, Open Floorplan, Recessed Lighting, Bar, Bedroom on Main Level, Primary Suite, Walk-In Closet(s)
Heating Central
Cooling Central Air, Wall/Window Unit(s)
Flooring Wood
Fireplaces Type None
Fireplace No
Appliance 6 Burner Stove, Dishwasher, Freezer, Disposal, Gas Oven, Gas Range, Microwave, Refrigerator, Range Hood, Dryer, Washer
Laundry Inside
Exterior
Parking Features Door-Multi, Direct Access, Driveway, Garage Faces Front, Garage
Garage Spaces 2.0
Garage Description 2.0
Fence Brick, Wood
Pool None
Community Features Curbs, Sidewalks
View Y/N No
View None
Porch Front Porch, Tile
Total Parking Spaces 2
Private Pool No
Building
Lot Description 0-1 Unit/Acre, Back Yard, Front Yard, Garden
Dwelling Type House
Faces North
Story 2
Entry Level Two,One
Foundation Raised
Sewer Public Sewer
Water Public
Architectural Style Modern, Ranch
Level or Stories Two, One
New Construction No
Construction Status Turnkey
Schools
School District Manhattan Unified
Others
Senior Community No
Tax ID 4168003006
Security Features Security System
Acceptable Financing Cash, Cash to New Loan, Conventional, Cal Vet Loan, 1031 Exchange, Lease Option
Listing Terms Cash, Cash to New Loan, Conventional, Cal Vet Loan, 1031 Exchange, Lease Option
Special Listing Condition Standard
Lease Land No







