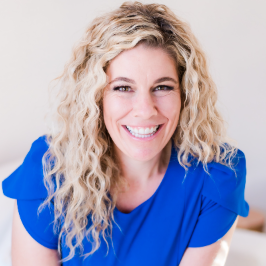
4 Beds
3 Baths
3,329 SqFt
4 Beds
3 Baths
3,329 SqFt
Key Details
Property Type Single Family Home
Sub Type Single Family Residence
Listing Status Active
Purchase Type For Sale
Square Footage 3,329 sqft
Price per Sqft $626
MLS Listing ID 25001998
Bedrooms 4
Full Baths 2
Half Baths 1
HOA Fees $175/mo
Year Built 2018
Lot Size 1.000 Acres
Property Sub-Type Single Family Residence
Property Description
Location
State CA
County Santa Barbara
Area 38 - Santa Ynez Valley
Zoning Residential,Single Family,Residential Rural,Residential Single Family
Rooms
Dining Room Formal/Separate, Dining Area
Interior
Interior Features Pantry, Fire Sprinklers, Dual Pn Windows
Heating Bottled Gas
Cooling Central Air
Flooring Tile
Fireplaces Number 1
Fireplaces Type Family Room, Gas Logs
Inclusions Oven/Range-Gas, Dryer, Refrigerator, Microwave, Reverse Osmosis, Washer, Garbage Disp, Dishwasher, Gas Cooktop
Laundry Laundry Rm/Inside
Exterior
Garage Spaces 3.0
View Hill/Peak/Mnt
Roof Type Tile
Building
Story 1
Foundation Slab
Sewer Septic Tank
Water Shared Well
Others
Acceptable Financing New Loan, Cash
Listing Terms New Loan, Cash







