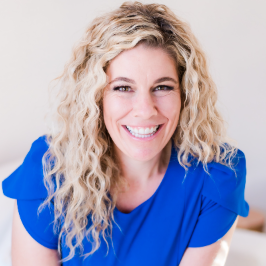$610,000
For more information regarding the value of a property, please contact us for a free consultation.
3 Beds
3 Baths
1,570 SqFt
SOLD DATE : 03/03/2022
Key Details
Sold Price $610,000
Property Type Townhouse
Sub Type Townhouse
Listing Status Sold
Purchase Type For Sale
Square Footage 1,570 sqft
Price per Sqft $388
MLS Listing ID IG22003106
Bedrooms 3
Full Baths 2
Half Baths 1
Condo Fees $230
HOA Fees $230/mo
Year Built 1988
Lot Size 4,199 Sqft
Property Sub-Type Townhouse
Property Description
Absolutely gorgeous townhome in the highly sought after Papillon townhomes in Creekside East. Remodeled top to bottom 3 bedroom, 2 1/2 bath plus a 3 car garage. Yes, 3 cars. New floors throughout, new kitchen, highly upgraded bathrooms with quartz counters, dual pane windows, new paint inside and out, new baseboards, celings fans and more. Living room, dining room and separate family room with a fireplace. The master bedroom has a large walkin closet with mirrored closet doors. Laundry room is inside for your convenience. Ring doorbell included. Hardwired security system inside and roof with PTZ 360 degree camerea, 6 external cameras negotiable. Beautifully landscaped front yard and a large gated patio. Central heat and A/C plus a whole house fan! HOA includes 3 pools & spas, walking paths throughout the community, parks, playground, volleyball and tennis courts. Community patrol for common areas.
Public Elementary, Middle and High Schools are all walking distance. Shopping, dining are also close by and near the 15 & 60 fwys. Professional photos, video tour and drone shots coming soon.
Location
State CA
County San Bernardino
Area 686 - Ontario
Interior
Heating Central, Natural Gas
Cooling Central Air, Whole House Fan
Flooring Laminate, Vinyl
Fireplaces Type Family Room
Equipment Satellite Dish
Laundry Washer Hookup, Electric Dryer Hookup, Gas Dryer Hookup, Laundry Room
Exterior
Parking Features Door-Multi, Direct Access, Door-Single, Garage, Garage Faces Rear
Garage Spaces 3.0
Garage Description 3.0
Fence Excellent Condition, Stucco Wall
Pool Community, Fenced, Heated, In Ground, Association
Community Features Curbs, Gutter(s), Storm Drain(s), Street Lights, Sidewalks, Park, Pool
Utilities Available Cable Available, Electricity Connected, Natural Gas Connected, Sewer Connected, Water Connected
Amenities Available Maintenance Grounds, Management, Outdoor Cooking Area, Barbecue, Picnic Area, Playground, Pool, Pets Allowed, Spa/Hot Tub
View Y/N Yes
View Neighborhood
Roof Type Spanish Tile
Building
Lot Description 0-1 Unit/Acre, Front Yard, Landscaped, Level, Near Park, Near Public Transit, Yard
Story 2
Sewer Public Sewer
Water Public
New Construction No
Schools
Elementary Schools Creekview
Middle Schools Grace Yokley
High Schools Colony
School District Chaffey Joint Union High
Others
Acceptable Financing Cash, Cash to New Loan, Conventional, FHA, VA Loan
Listing Terms Cash, Cash to New Loan, Conventional, FHA, VA Loan
Special Listing Condition Standard
Read Less Info
Want to know what your home might be worth? Contact us for a FREE valuation!

Our team is ready to help you sell your home for the highest possible price ASAP

Bought with JIA CHEN Baccarat Properties
