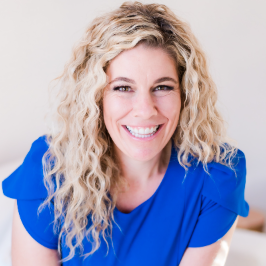$595,000
For more information regarding the value of a property, please contact us for a free consultation.
4 Beds
3 Baths
2,022 SqFt
SOLD DATE : 07/10/2025
Key Details
Sold Price $595,000
Property Type Single Family Home
Sub Type Single Family Residence
Listing Status Sold
Purchase Type For Sale
Square Footage 2,022 sqft
Price per Sqft $294
MLS Listing ID SW25037859
Bedrooms 4
Full Baths 3
Condo Fees $134
HOA Fees $134/mo
Year Built 2015
Lot Size 6,098 Sqft
Property Sub-Type Single Family Residence
Property Description
Welcome to this stunning, move-in-ready home that seamlessly blends comfort and elegance, offering over 2,000 square feet of thoughtfully designed living space. With 4 spacious bedrooms and 3 full bathrooms, this home provides the perfect balance of privacy and togetherness for families of all sizes.
As you step inside, you'll be greeted by an abundance of natural light that pours into every room, highlighting the open floor plan and stylish finishes throughout. The gourmet kitchen is a chef's dream, featuring modern appliances, ample counter space, and a large island perfect for both meal prep and entertaining. Each of the four bedrooms offers generous space, with the primary suite boasting a luxurious ensuite bathroom for the ultimate in relaxation.
Beyond the interior, the home is equipped with FULLY PAID-OFF solar panels, ensuring energy efficiency and savings for years to come. The backyard is an oasis of tranquility, offering the ideal space for outdoor gatherings or a quiet retreat.
Living here also means enjoying the fantastic amenities of the community, which includes three sparkling pools and a clubhouse, perfect for socializing and relaxing. Whether you're looking for a home to raise your family or simply a new chapter in a beautiful setting, this home offers everything you need and more.
Don't miss the opportunity to make this gorgeous house your home.
Location
State CA
County Riverside
Area Srcar - Southwest Riverside County
Interior
Heating Central, High Efficiency
Cooling Central Air, High Efficiency
Fireplaces Type None
Laundry Gas Dryer Hookup, Inside, Laundry Room
Exterior
Parking Features Driveway
Garage Spaces 2.0
Garage Description 2.0
Pool Community, Fenced, Heated, In Ground, Association
Community Features Curbs, Park, Storm Drain(s), Street Lights, Suburban, Sidewalks, Pool
Utilities Available Electricity Connected, Natural Gas Connected, Sewer Connected, Water Connected
Amenities Available Clubhouse, Outdoor Cooking Area, Barbecue, Picnic Area, Playground, Pool, Spa/Hot Tub
View Y/N Yes
View Canyon, Neighborhood
Building
Lot Description 0-1 Unit/Acre, Back Yard, Front Yard, Landscaped, Sprinkler System
Story 1
Foundation Slab
Sewer Public Sewer
Water Public
New Construction No
Schools
School District Menifee Union
Others
Acceptable Financing Submit
Listing Terms Submit
Special Listing Condition Standard
Read Less Info
Want to know what your home might be worth? Contact us for a FREE valuation!

Our team is ready to help you sell your home for the highest possible price ASAP

Bought with TERI BERG PROFESSIONAL R E SERVICES
