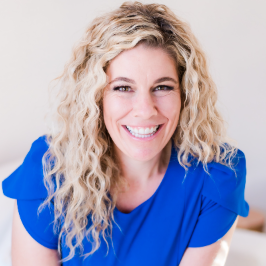$946,500
For more information regarding the value of a property, please contact us for a free consultation.
4 Beds
3 Baths
1,614 SqFt
SOLD DATE : 07/11/2025
Key Details
Sold Price $946,500
Property Type Townhouse
Sub Type Townhouse
Listing Status Sold
Purchase Type For Sale
Square Footage 1,614 sqft
Price per Sqft $586
Subdivision Charlinda Knoll
MLS Listing ID OC25120000
Bedrooms 4
Full Baths 2
Three Quarter Bath 1
Condo Fees $200
HOA Fees $200/mo
Year Built 1980
Lot Size 1,102 Sqft
Property Sub-Type Townhouse
Property Description
Spacious and Stylish 4-Bedroom Townhome with Main Floor Bedroom!
Welcome to this thoughtfully upgraded townhome, where style and functionality meet. Featuring an open-concept design with soaring vaulted ceilings and rich bamboo flooring throughout, this home offers a warm and inviting atmosphere. The spacious living room is centered around a custom stone fireplace, while energy-efficient double-pane windows provide comfort and natural light throughout.
The kitchen is a true standout, showcasing granite countertops, Italian porcelain tile flooring, ample cabinet and counter space, and newer appliances—ideal for any home chef. Just off the kitchen is a flexible space currently used as a laundry room and office/studio, complete with custom built-in bookshelves.
A rare highlight is the main floor bedroom with sleek double frosted glass doors, located just across the hall from a full bathroom—perfect for guests, extended family, or a private office. Each of the home's three bathrooms is tastefully finished with stone tile for a cohesive and upscale look.
Upstairs, the expansive primary suite offers a tranquil retreat, featuring double entry doors, vaulted ceiling with fan, a custom walk-in closet, a spacious walk-in shower, and a luxurious Jacuzzi tub.
Additional upgrades include a tankless water heater, newer A/C unit, and a large, stand-up attic with pull-down ladder for easy access to bonus storage.
Step outside to enjoy a beautifully designed private covered patio complete with a custom built-in BBQ, ample counter space, refrigerator, and storage—ideal for entertaining. The front and back yards are fully equipped with automatic sprinklers for easy maintenance.
The attached two-car garage has been recently serviced and updated for added peace of mind.
Located in a quiet, tight-knit community with low HOA dues, this home offers an expansive view of the nearby park, playground, and walking trails. With convenient access to major freeways, shopping, and dining, this is a unique opportunity you won't want to miss—homes in this sought-after neighborhood rarely become available!
Location
State CA
County Orange
Area Mc - Mission Viejo Central
Interior
Heating Central
Cooling Central Air
Flooring Bamboo, Tile
Fireplaces Type Living Room
Laundry Inside, Laundry Room
Exterior
Parking Features Direct Access, Garage
Garage Spaces 2.0
Garage Description 2.0
Pool None
Community Features Park, Street Lights, Suburban, Sidewalks
Amenities Available Maintenance Front Yard
View Y/N Yes
View Park/Greenbelt, Neighborhood, Panoramic, Trees/Woods
Roof Type Shingle
Building
Lot Description 0-1 Unit/Acre
Story 2
Sewer Public Sewer
Water Public
New Construction No
Schools
Elementary Schools Del Cerro
Middle Schools Los Alisos
High Schools Mission Viejo
School District Saddleback Valley Unified
Others
Acceptable Financing Conventional
Listing Terms Conventional
Special Listing Condition Standard
Read Less Info
Want to know what your home might be worth? Contact us for a FREE valuation!

Our team is ready to help you sell your home for the highest possible price ASAP

Bought with Diem Ngo Seal Real Estate





